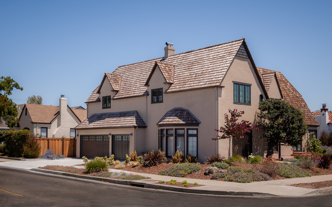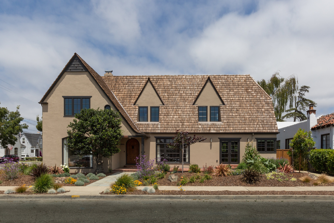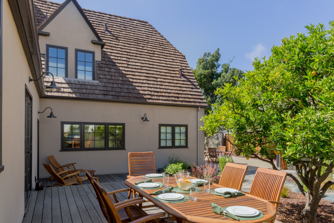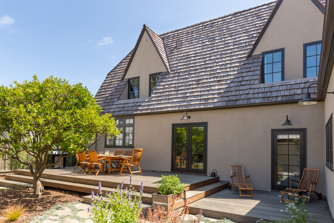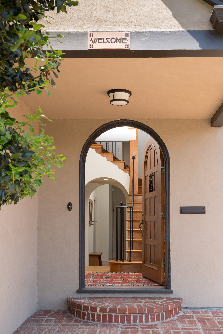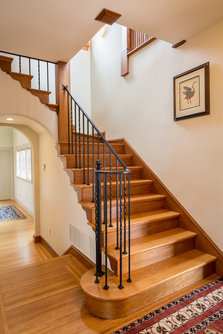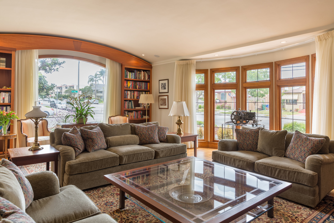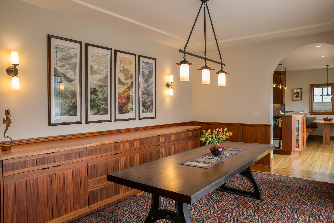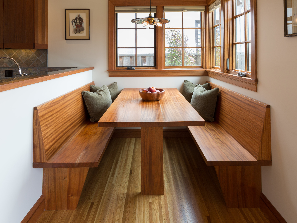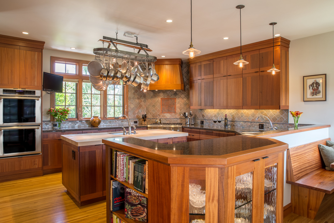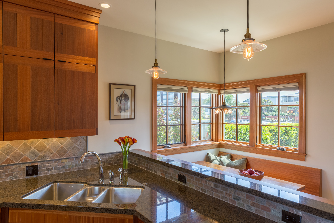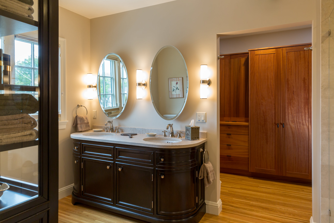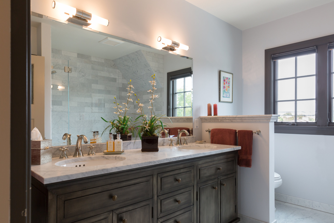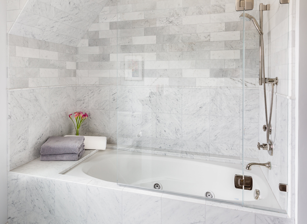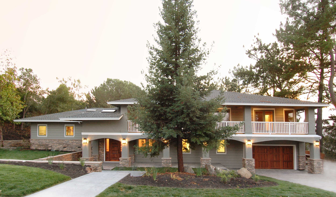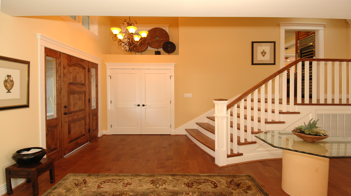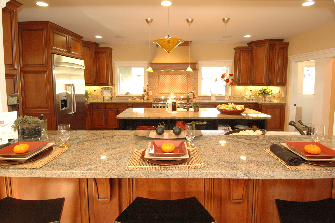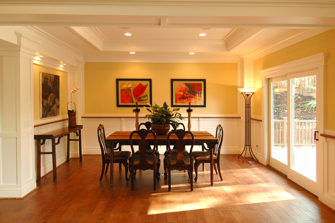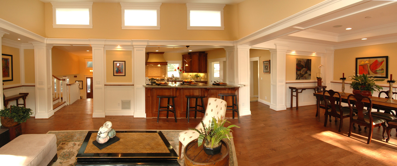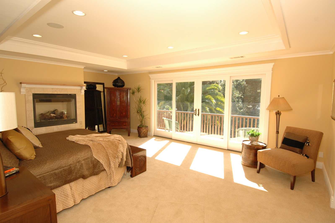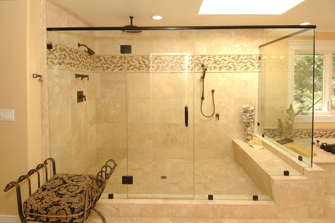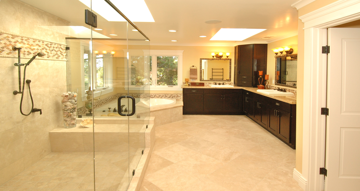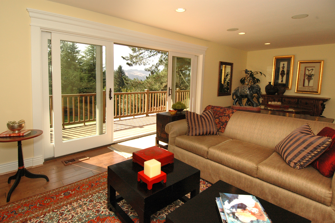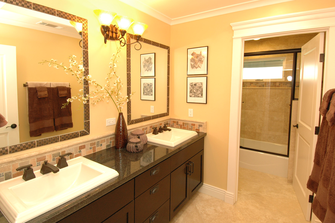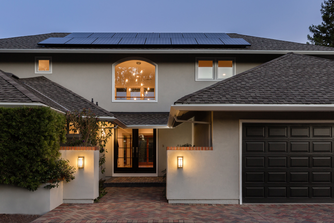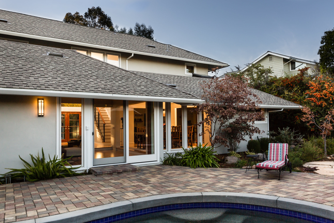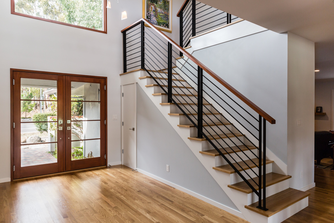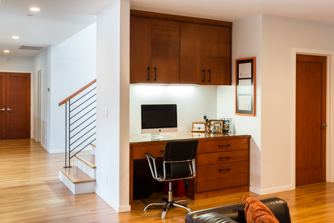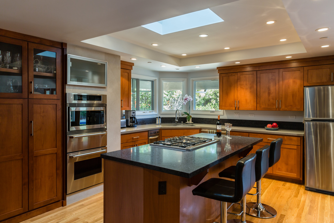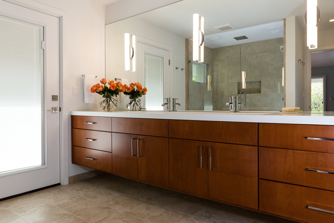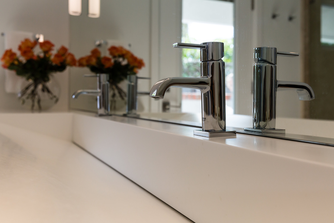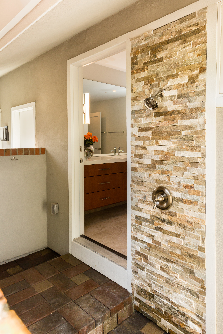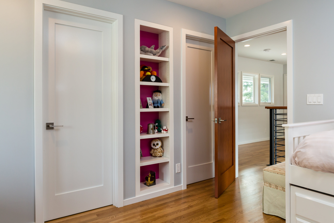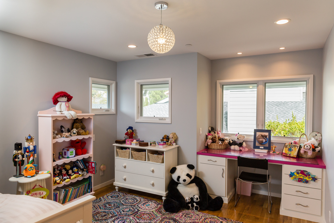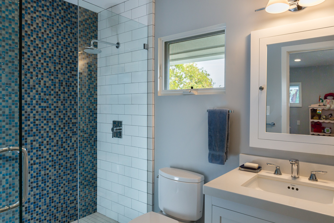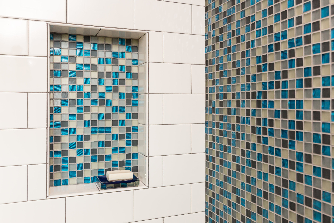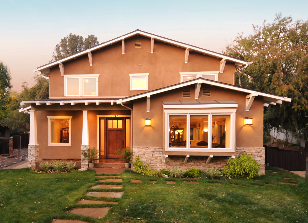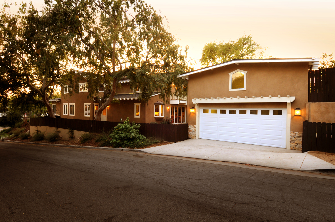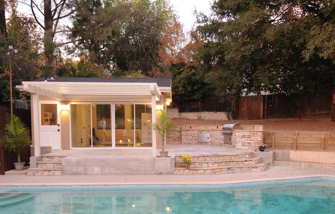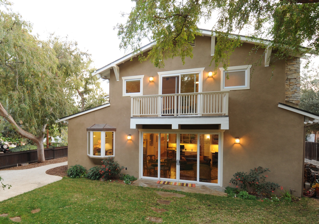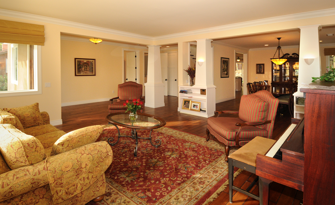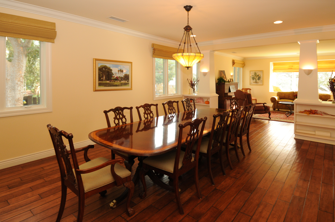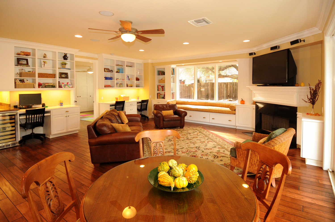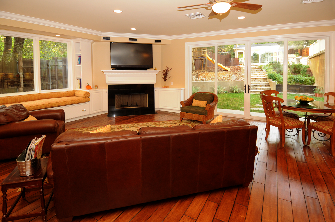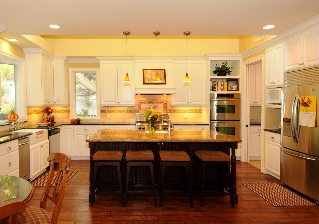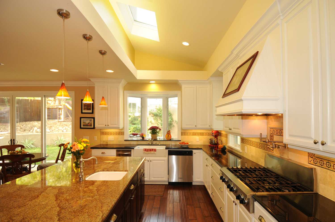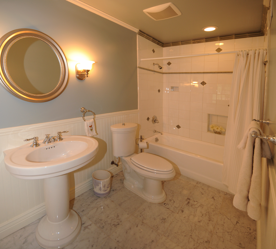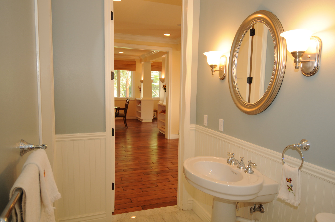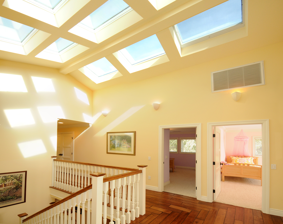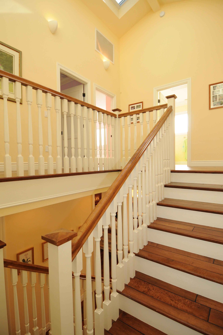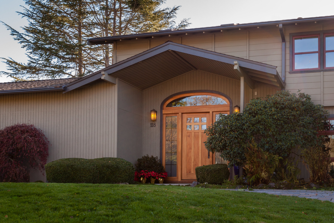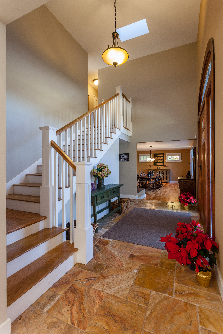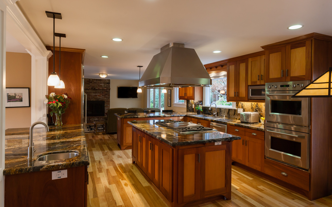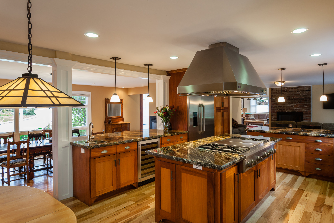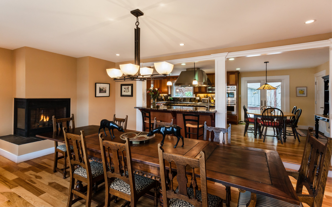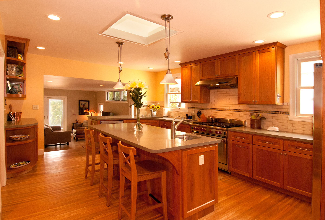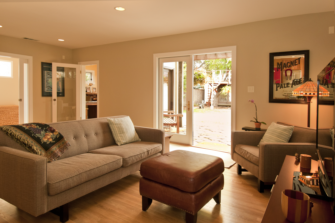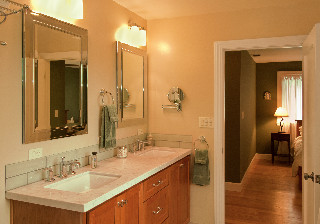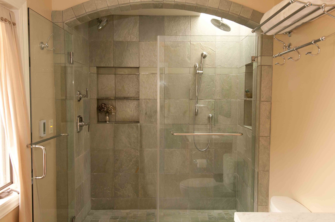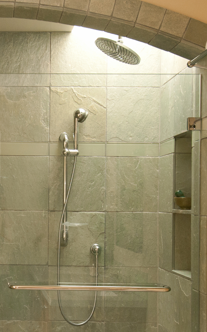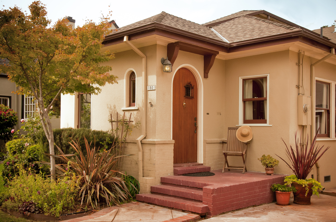

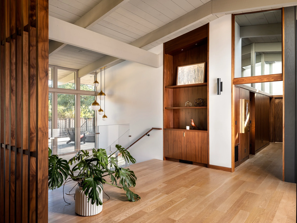









MID-CENTURY | OAKLAND
When a previous client approached our firm it was with excitement at having found a mid-century home for sale in the Oakland hills abutting an expansive regional park on one side and with glimpses of the iconic bay and bridge views that define the East Bay on the other. The home was custom built in 1962, was designed by Jack Anderson and Lyman Jee, and had remained in the original client’s family until it was purchased by our client. While the home was in need of extensive restoration it retained many of the classic elements of a mid-century home. With the original design drawings and construction plans in hand, our client worked closely with our firm (NSA) and Oliver Builders to bring her long held vision of owning a showcase mid-century that possessed all the modern day conveniences to fruition.
Our client wanted any interventions to feel at one with the original home so the challenge for NSA became how to make the necessary and desired programmatic upgrades all while maintaining the home's original essence. One of the first interventions was to preserve and augment the transparency of the home and its indoor-outdoor connection. This design goal was achieved by re-imagining the front entry such that the front and rear vistas were each presented unimpeded and in partnership with each other when one entered or departed the home. Another key design element was to invite more light into a dark and narrow hallway leading to the bedrooms. NSA tackled this issue by enlarging the skylights and deconstructing the top of the walls by utilizing transoms to allow light to flow into the bedrooms and baths throughout the day thus adding transparency to the house through shared light without losing privacy.
Another significant intervention was to improve the energy efficiency, fire safety, and interior lighting of the home without sacrificing the vaulted ceilings, exposed post and beam construction, and existing sightlines. These design goals were accomplished with roof-top insulation and fire sprinklers, new wall insulation with fire retardant sheathing, a heat pump, and utilizing narrow-framed, dual-paned windows by Kolbe.
The final major intervention was to convert two bays of the original 5-car garage and an unfinished basement area on the lower level into living space with a new bedroom, guest bath, laundry, and family room with access to the rear yard and the pool. A new floating staircase connects the new spaces to the main floor and serves as a light well for the lower level.
The finished home has an elegance and refined simplicity reflective of our client and her lifestyle.















